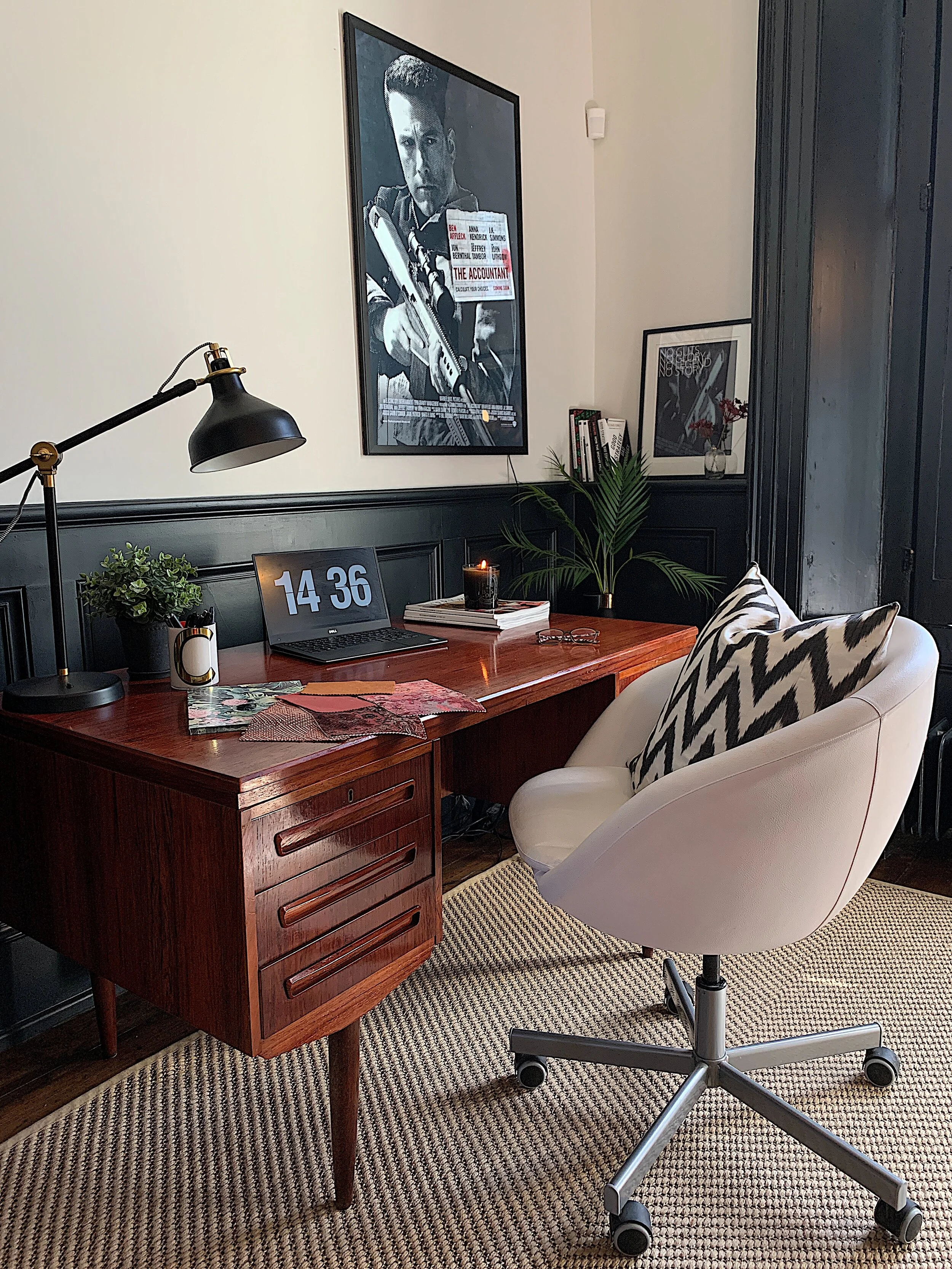
one room interior design plans
Having trouble deciding what to do with a room or space in your home?
Feeling inspired by Instagram & Pinterest - but don’t know where to start?
Perhaps you’ve considered hiring an interior designer but it feels a bit extreme as there’s no reason you can’t do the work yourself and it’s something you would ultimately enjoy?
My DIY Transformation Toolkit is for you.
I’ll create a completely bespoke design plan giving you the creative ideas, resources & know-how to transform a single room or space in your home with easy-to-follow guidance for you to implement in your own time.
Your space, at your pace.
how does the service work?
Clients frequently come to me with what I call ‘inspiration paralysis.’ Bombarded with interiors images saved across acres of Pinterest boards & Instagram collections, they have a no shortage of ideas but start to feel overwhelmed by the options and a fear of getting it wrong, inevitably not actually starting anything at all.
I’ve helped hundreds of homeowners cut through the confusion and confidently transform their spaces with my creative ideas and guidance.
Each Toolkit starts with a personal consultation with me - whether that’s online or onsite - to discuss design ideas for your room or space, talk through your specific requirements, identify any limitations or constraints and to set out a renovation budget.
My thoughts on design concept and colour palette will soon be brought back to you for review and discussion at which point the cornerstones of your room redesign - be that wall colour / wallpaper/creating new focal points or other creative design ideas – will be agreed collaboratively, before I begin work on your tailored plan, a process which takes 2-3 weeks.
The service concludes with a 1:1 video consultation taking you step by step through my recommendations and the toolkit is handed over to you to be implemented in your own time.
Each transformation toolkit includes:
1:1 Consultation & Handover
Design Concept - the look & feel of your redesign
Creative ideas & design solutions for the space
Colour palette
Wall & ceiling treatment (paint/paper/other)
Recommended paint colours - independently selected from over 15 brands
Fabric recommendations
Lighting recommendations
Window treatment
Floor treatment
2D Digital room & furniture layout plan & 3D video walk-through
Key furniture & accessories selected with ‘click & shop’ feature
“I found Claire on Instagram and chose to make contact as her photos showed she has a real talent for creating stylish and unique spaces that really stand out. I’d already had some ideas for my breakfast room but wanted a fresh pair of eyes to help me bring it all together.
Claire has been amazing. She made suggestions on the layout that have made a massive difference. She challenged my initial thinking and has come with something far better for sure. And her fresh ideas and wealth of amazing contacts are invaluable. I now want her to do the same for all the rooms in my house!”



