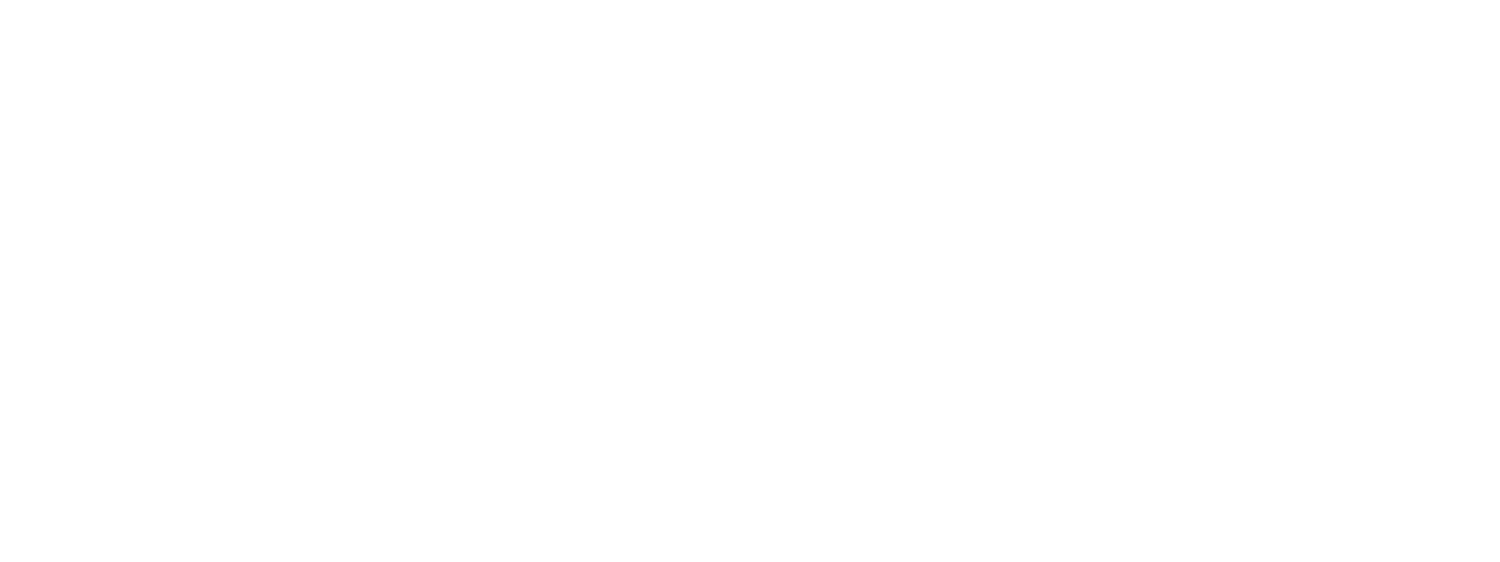
full service renovation & interior design
My comprehensive design & project management service will take you from creative concept through to final installation & styling.
As an interior architect as well as an interior designer, I provide guidance on property renovations, space planning & design materials, collaborating with architects, builders and contractors to ensure a cohesive design and smooth project delivery.
Period properties are my sweet spot, breathing new life into older houses while respecting & celebrating their provenance.
Every element of improvement work is viewed through an interior design lens, creating homes that blend function and practicality with beautiful, considered design.
I undertake both whole property renovations and individual room transformations.
the process
Most of my clients come through personal recommendation & return to me time and again, as I have built a reputation for a hands-on, common sense approach and attention to detail.
Each project starts with an on-site meeting to establish the brief, talk through any ideas or inspiration you may have, understand any specific requirements or constraints and to consider budget, fee and timelines.
Creative design concepts will then developed & brought back to you for consideration. Once proposals have been agreed, work will start on your bespoke design.
Design services include 2D elevations & floor plans, lighting plans, floor treatment, window treatment, bespoke kitchen, bathroom and joinery design, full FF&E (furniture, fixtures & equipment), sourcing, ordering, installation & final styling. A comprehensive estimate of project costs will be provided with ongoing budget management throughout.
Photo-realistic images of your redesigned space and a 3D video walk through can also be rendered.
Where work is significant and/or structural, I will engage an architect & surveyors as needed, find a builder, create a detailed schedule of works for contractors to quote to & oversee the planning & building works.
I work with a trusted pool of tradespeople – plumbers, electricians, decorators, carpenters – or I can work alongside a client’s own build team
My turn-key service includes a final installation stage, assembling & positioning your furniture and styling your new space for handover.
“We had our first dinner party on Saturday and everyone adores the room. The number of compliments we’ve had from people popping in over the past two months has been wonderful. Even my painter complimented me on the paint, the colour and the mural which he never ever does!
We are thrilled with the room, there’s no way on earth we would have been creative, or brave enough, to have made a room like this so thank you!”


